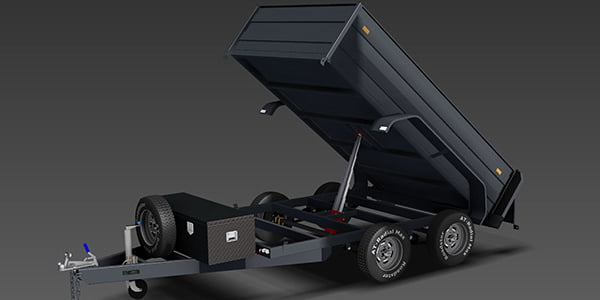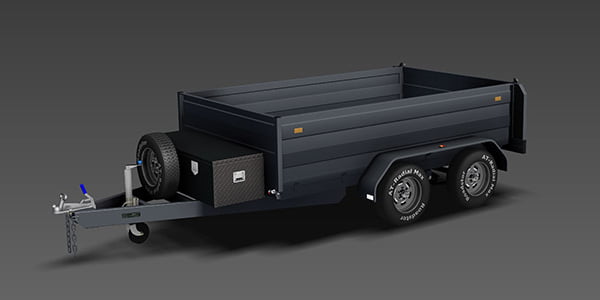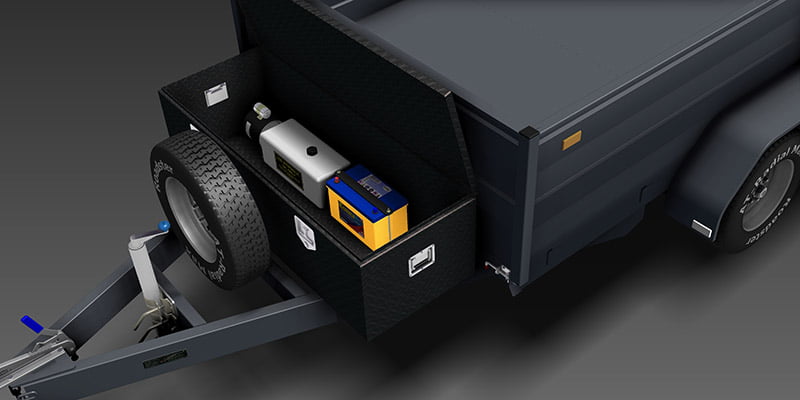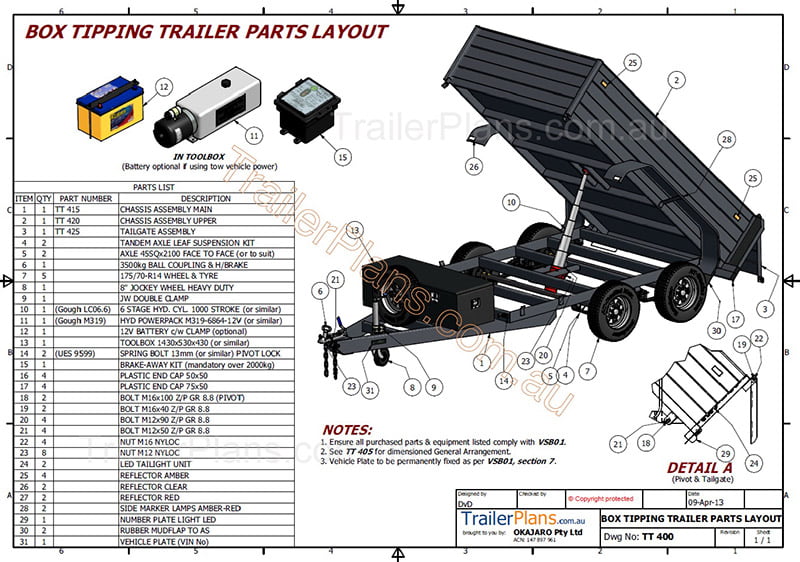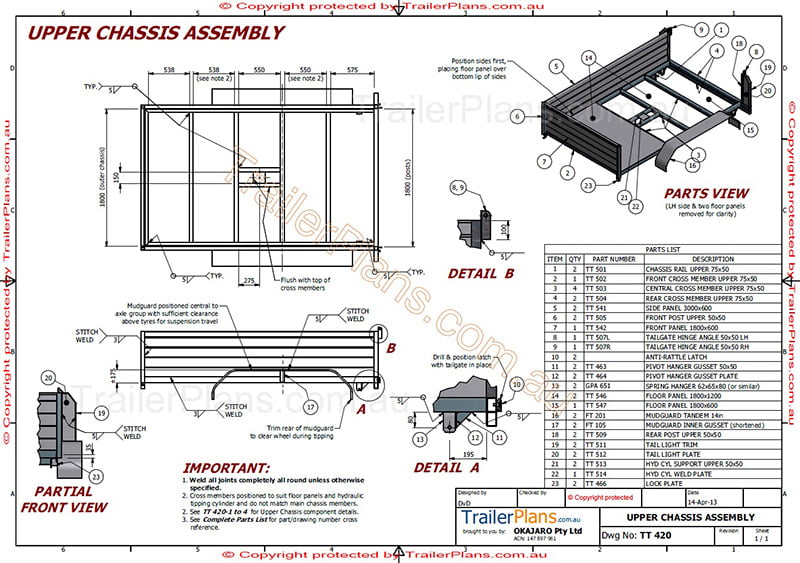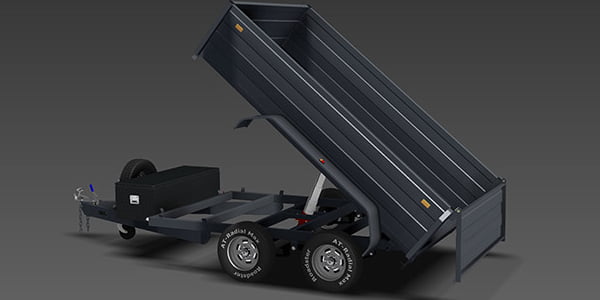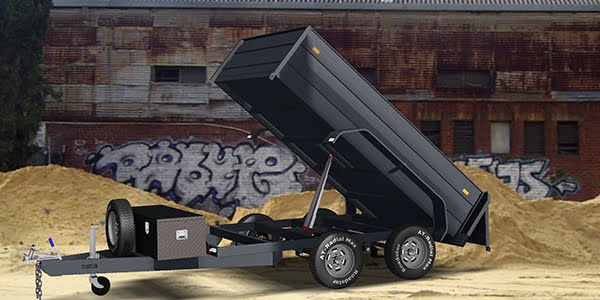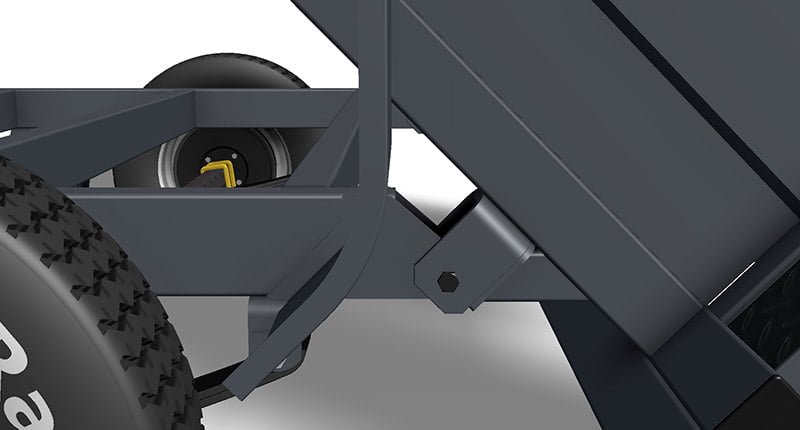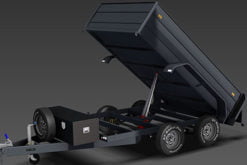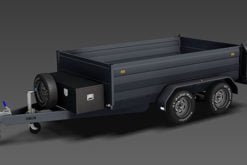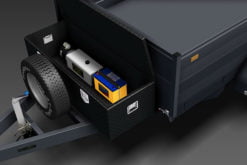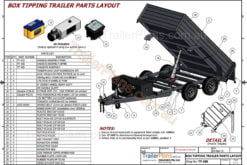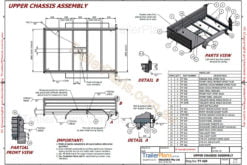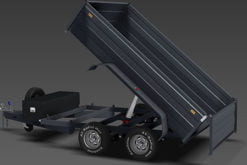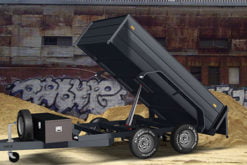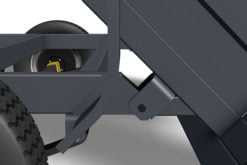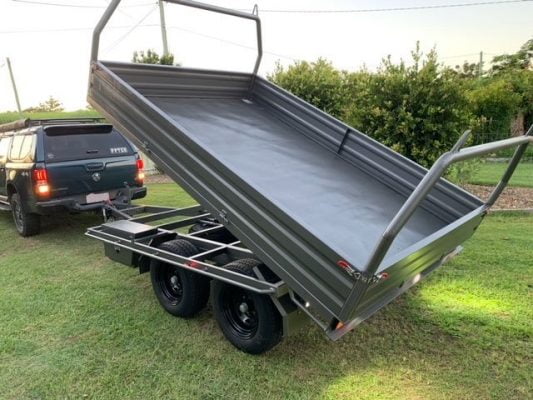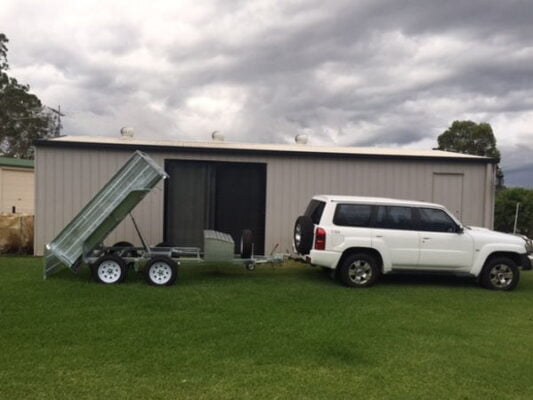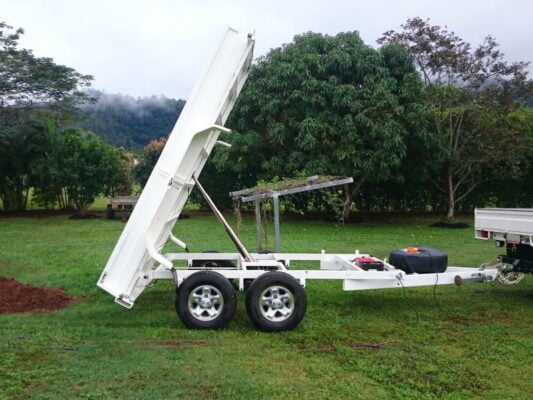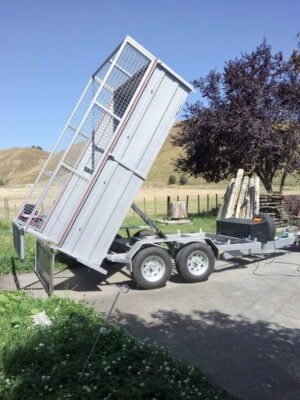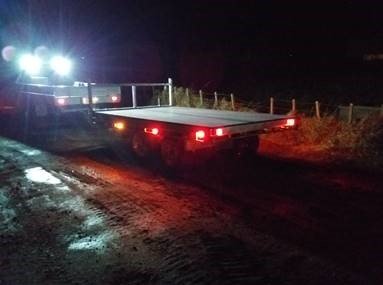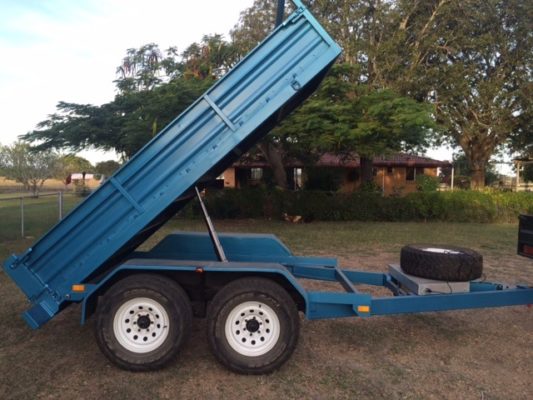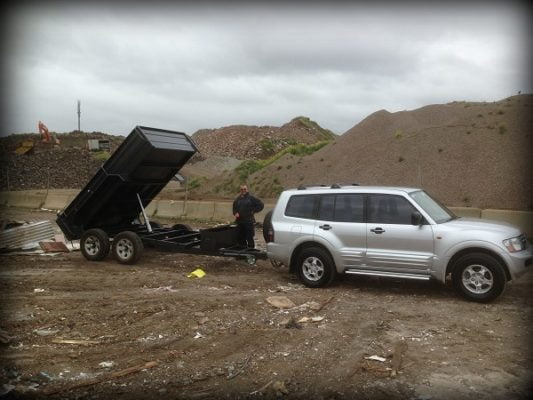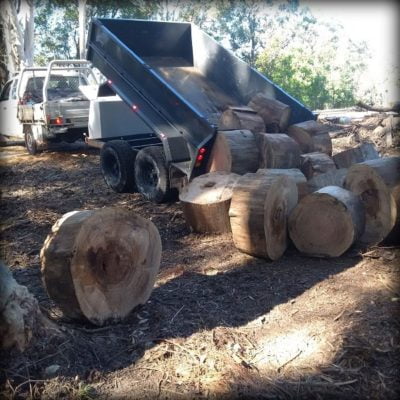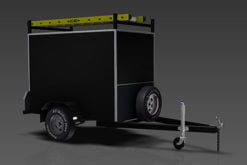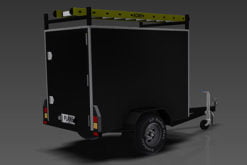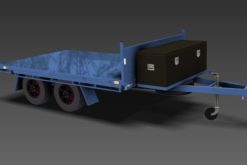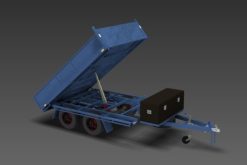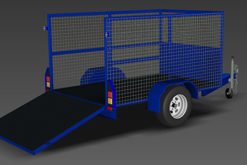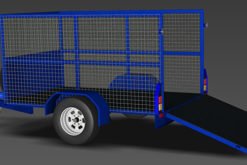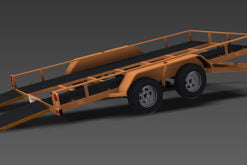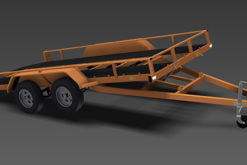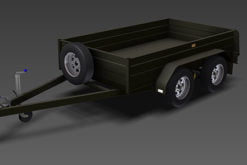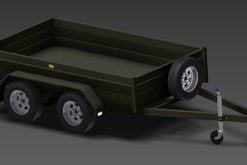Hydraulic Tipping Trailer
Generous load area of 3000×1800 with deep sides and a maximum payload capacity of ±2550kg, 6-stage telescopic hydraulic cylinder pressurized by a 12V hydraulic power pack located in a drawbar-mounted toolbox. The trailer has a tipping angle of 45° using a 1m stroke cylinder (greater tipping angles could be achieved with a longer ram). The rear tailgate hinges from above, allowing for easy dumping of load.
DIGITAL DOWNLOAD – Plans are delivered digitally immediately after payment to get your trailer build project going without delay.
The plans conform to the Australian National Code of Practice – Building Small Trailers (VSB1). Trailers built to comply with this code of practice can be registered for on-road use in Australia.
$69.00
- Bed Size: 3000x1800x600mm (10x6x2 ft)
- Bed Height: 612mm (2 ft)
- Overall Size: 4885x2320x1262mm (16×7’6″x4 ft)
- Tipping Angle: 45° degrees @ 1m stroke
- Height at Tipping Angle: 3000mm
- Max. ATM: 3400kg maximum
- TARE: ±850kg
- Chassis Construction: RHS (various sections)
- Suspension: Tandem Beam Axle & Leaf Springs
- Features: 6 stage hyd. cylinder and 12V power pack, top-swing tailgate
- Contents: 15 part & assembly drawings, 13 page assembly guide, DXF files, pictures and more
- Download File Size: 15.8MB (.zip)
TRAILER BUILDS
More Info
- The assembly guide will assist you in the construction and give you lots of guidance on brakes, axles, suspension, electrical, painting and where to source components.
- This tipping trailer requires brakes on all wheels as well as an emergency brake unit (Break-Away switch). We also recommend the use of an efficient handbrake.
- Drawings are all in PDF format and some DXF files are supplied to assist with profile/laser cutting services.
- The tipping trailer’s 6 stage telescopic cylinder is pressurized by a 12V hydraulic power pack located in a drawbar-mounted toolbox together with its own 12V battery (optional).
Detailed drawings are accompanied by a comprehensive Assembly Guide to assist you every step of the way during the construction of your tipping trailer. The plans will provide all the necessary drawings, instructions, parts lists and handy tips to enable you to build with confidence, knowing your Hydraulic Tipping Trailer is designed to conform to legal requirements.
Plans conform to the Australian National Code of Practice – Building Small Trailers (VSB1). Trailers built to comply with this code of practice can be registered for on-road use in Australia.
Plan Contents
- Several detailed and fully dimensioned part & assembly drawings (A4 size)
- All dimension in metric units (mm), ISO weld symbols
- Comprehensive work & assembly instructions
- Electrical wiring diagram including round & flat plug wiring detail
- Detailed (enlarged) views of tricky or important bits
- Complete parts list of all manufactured & purchased components
- Complete cut list of all steel sections
- Welding details – where & how much of it
- A design that conforms to legal requirements
- Purchased item specifications
- Safety guidelines during construction
- Tools required
- Pictures & handy hints
- DXF files for parts that can be laser cut (Download a FREE DXF viewer here)
- All files in PDF format
Instant Downloads
Get your plans in a flash. Depending on the payment option you choose, you will receive a download link as soon as payment has been finalized so you can get your plans and be up and running straight away.

