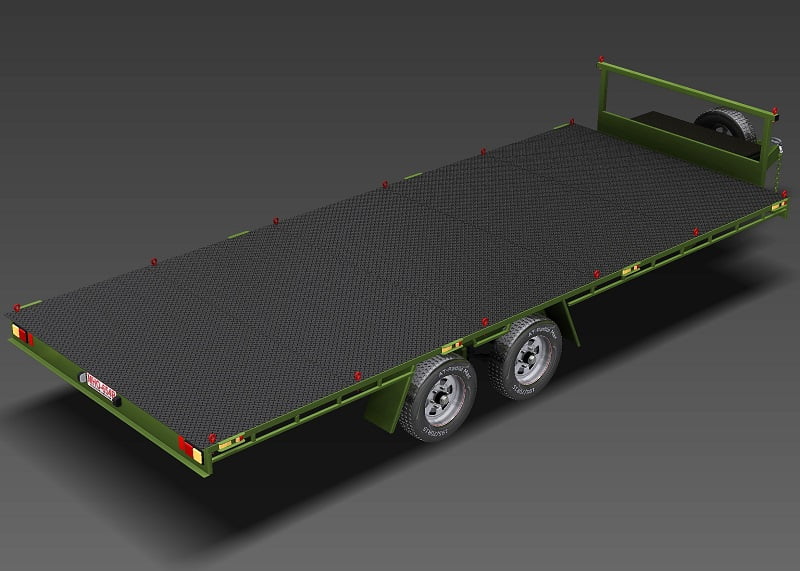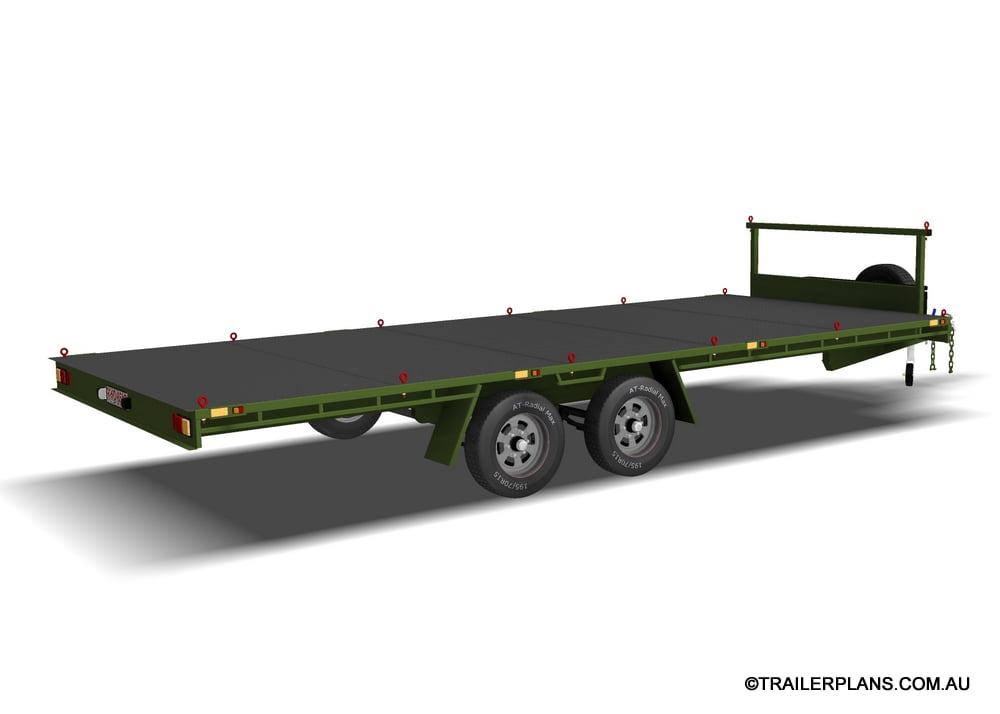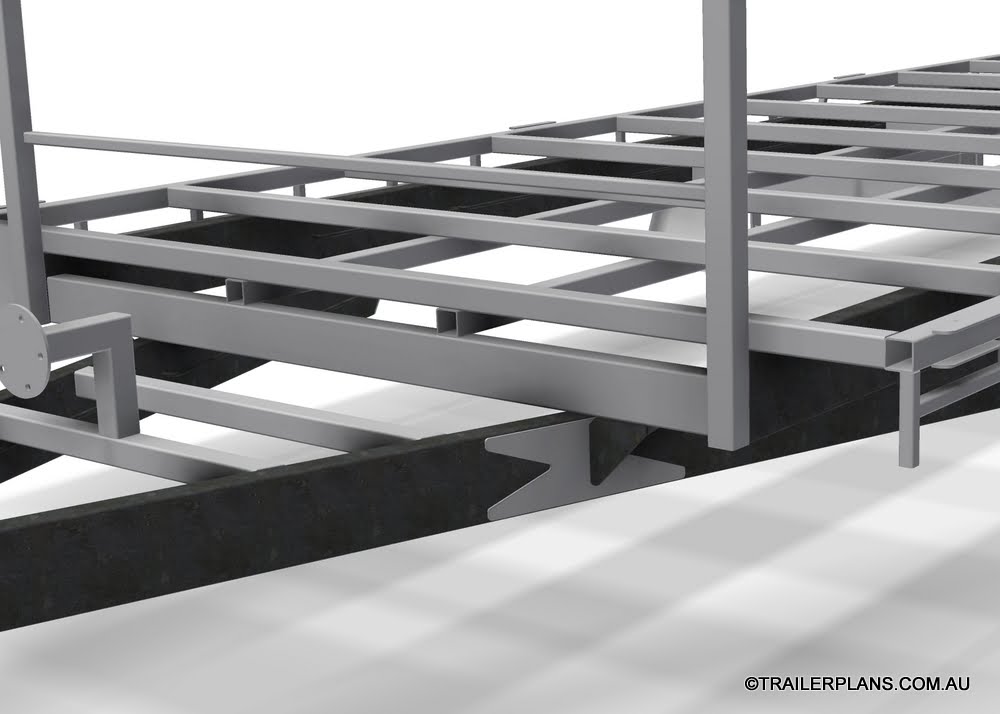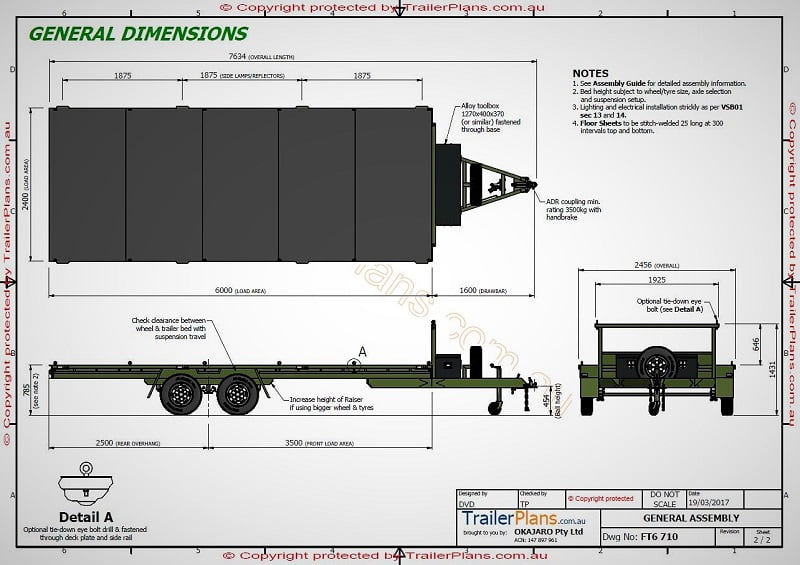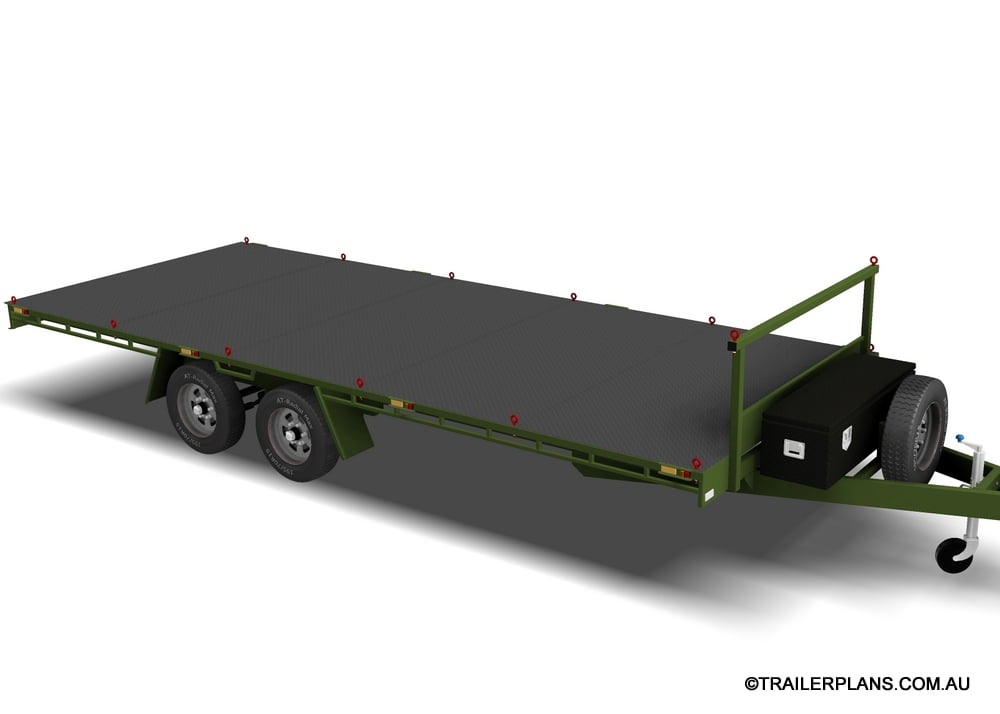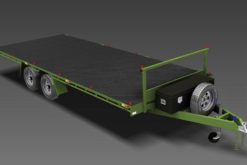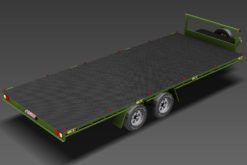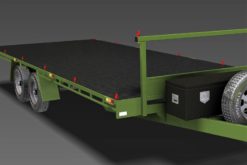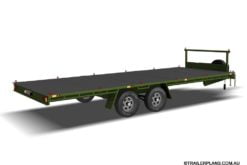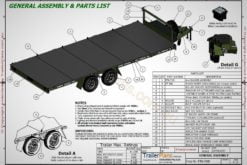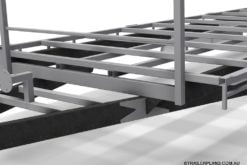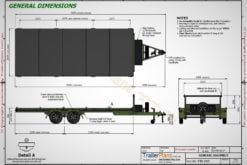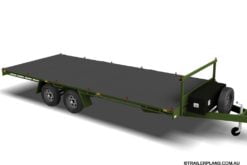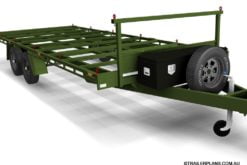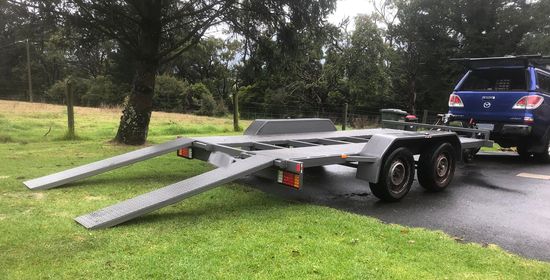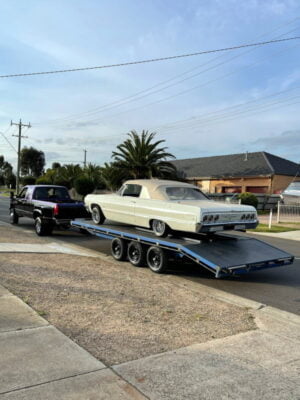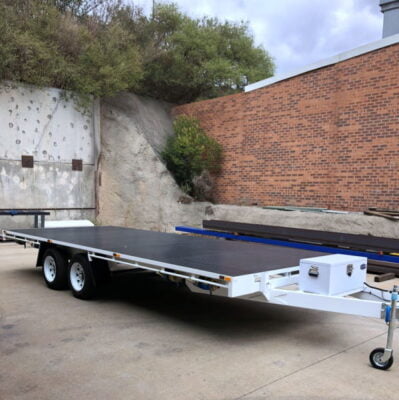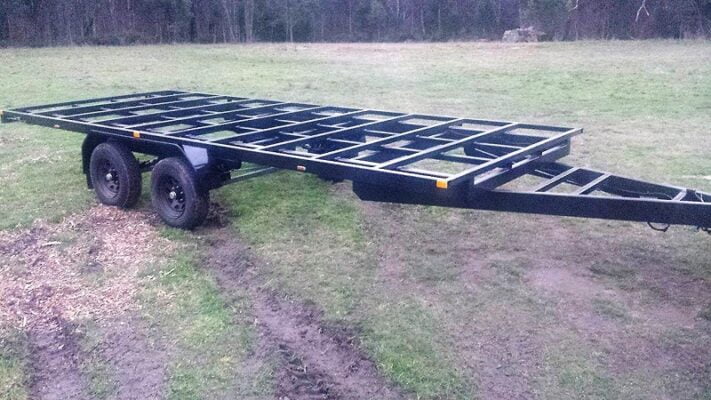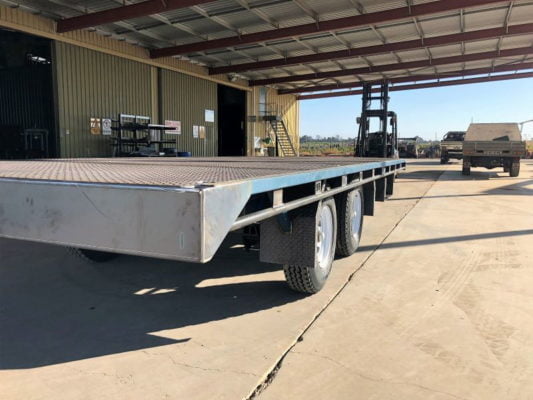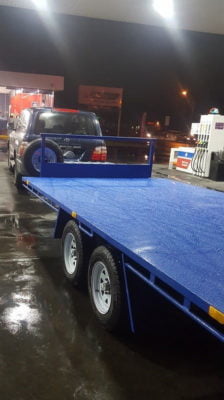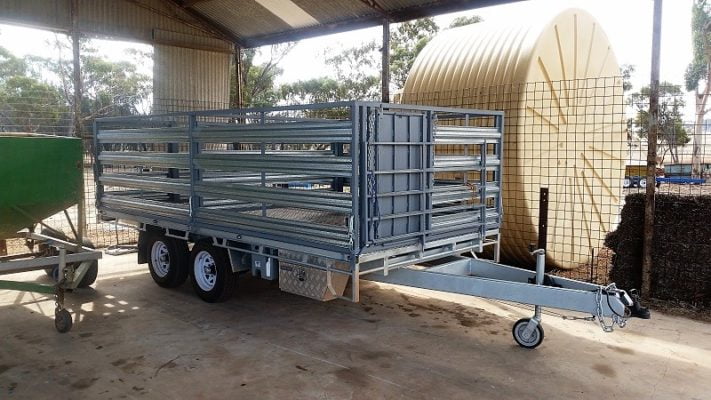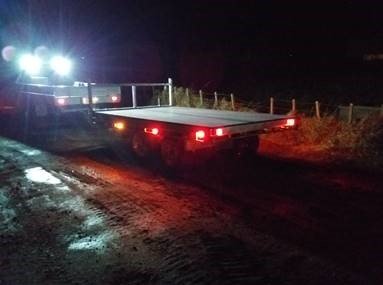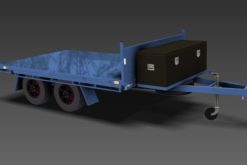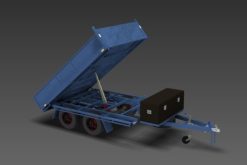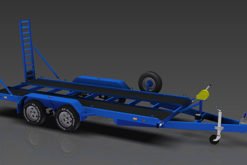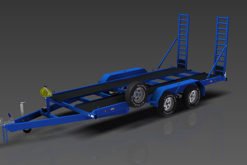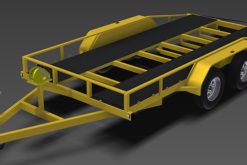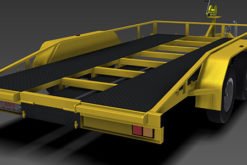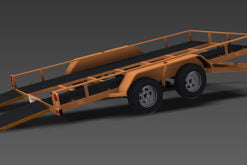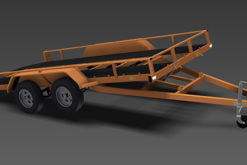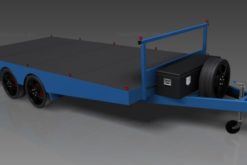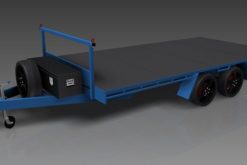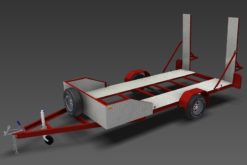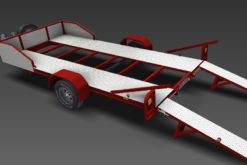6m Flat Top Trailer
A full width trailer bed extending over the wheels to give the maximum load area possible – great for large loads or to be used as a platform for onsite work or remote jobs. With a max. ATM of 3500kg and a TARE of ±1180kg, you have a generous load capacity of up to 2320kg. The front features a sturdy headboard frame to assist with securing loads.
DIGITAL DOWNLOAD – Plans are delivered digitally immediately after payment to get your trailer build project going without delay.
The plans conform to the Australian National Code of Practice – Building Small Trailers (VSB1). Trailers built to comply with this code of practice can be registered for on-road use in Australia.
$69.00
- Bed Size: 6000x2400mm (20×8 ft)
- Bed Height: 785mm (2’7″)
- Overall Size: 7634×2400mm (25×8 ft)
- Max. ATM: 3500kg
- TARE: ±1180kg
- Load Capacity: ±2320kg
- Construction: RHS (various sections), checker plates floor
- Suspension: Tandem Beam Axle & Leaf Springs
- Contents: 8 Part & assembly drawings, 11 page assembly guide, pictures and more (DXF files downloaded separately)
- Download File Size: 10MB (.pdf)
Please take note of load area size (length & width) and make sure it suits you needs, especially for larger vehicles.
TRAILER BUILDS
More Info
The Flat Top trailer features traditional tie-down side rails, front headboard to assist with locating and securing loads. The design also includes handy features like tie-down hooks, double safety chains and chequer plate bed. The assembly guide will assist you in the construction and give you lots of guidance on brakes, axles, suspension and other components.
6m Flat Top Trailer Plan Features
- Our part and assembly drawings are carefully detailed to include all the necessary dimensions.
- Drawings are all in PDF format and some DXF files (downloaded separately) assist with profile/laser cutting services.
- This trailer requires brakes on all wheels as well as an emergency brake unit (Brake-Away switch). We also recommend the use of an efficient handbrake.
- Each manufactured component is drawn and clearly detailed for your convenience.
Plans conform to the Australian National Code of Practice – Building Small Trailers (VSB1). Trailers built to comply with this code of practice can be registered for on-road use in Australia.
Please take note of load area size (length & width) and make sure it suits you needs, especially for larger vehicles.
Plan Contents
- Several detailed and fully dimensioned part & assembly drawings (A4 size)
- All dimension in metric units (mm), ISO weld symbols
- Comprehensive work & assembly instructions
- Electrical wiring diagram including round & flat plug wiring detail
- Detailed (enlarged) views of tricky or important bits
- Complete parts list of all manufactured & purchased components
- Complete cut list of all steel sections
- Welding details – where & how much of it
- A design that conforms to legal requirements
- Purchased item specifications
- Safety guidelines during construction
- Tools required
- Pictures & handy hints
- DXF files for parts that can be laser cut (downloaded separately)
- All files in PDF format
Our plans and instructions are very detailed, comprehensive and easy to follow. Depending on the plan you choose, you will get a number of detailed drawings – at least one A4 drawing for each major assembly such as chassis assembly, body assembly, various sub-assemblies (tailgate, ramps…) and all major parts. Check the plan specifications for details. Furthermore, you will get detailed instructions, parts lists and material cut lists.
Instant Downloads
Get your plans in a flash. Depending on the payment option you choose, you will receive a download link as soon as payment has been finalized so you can get your plans and be up and running straight away.
Download file is in .pdf format and you will need Adobe Reader (or similar) to open.


