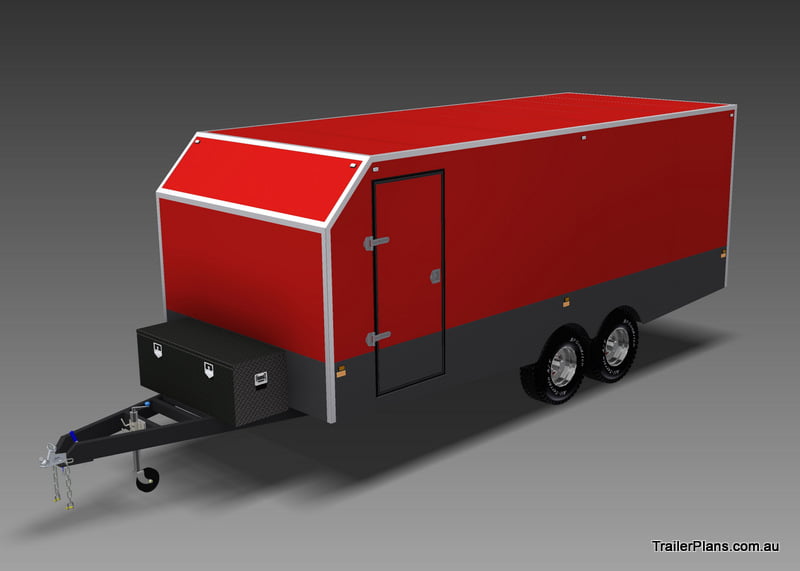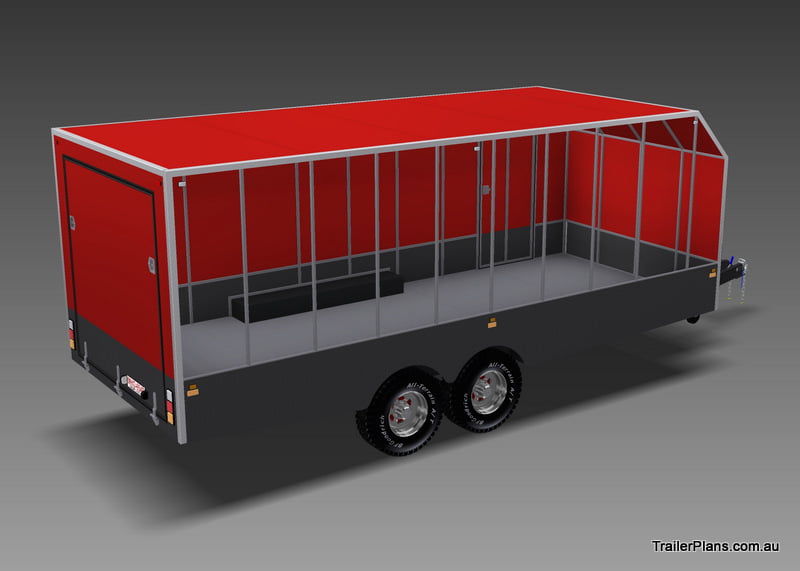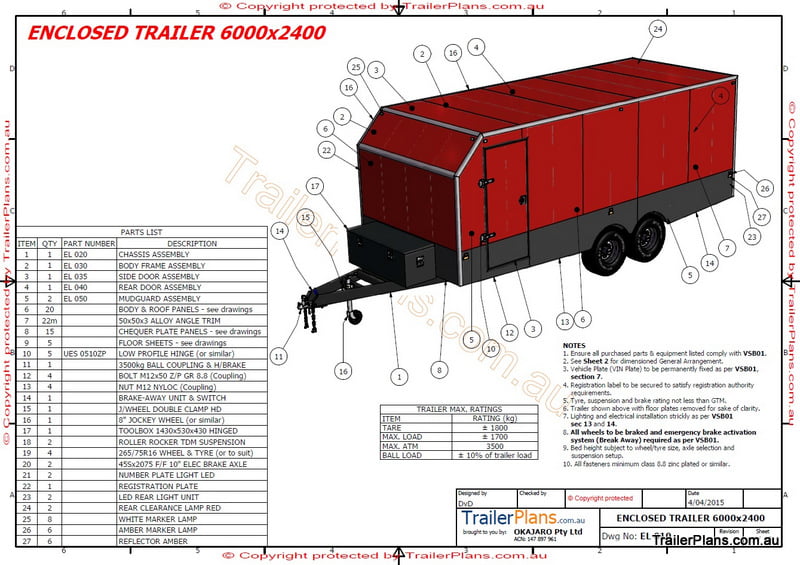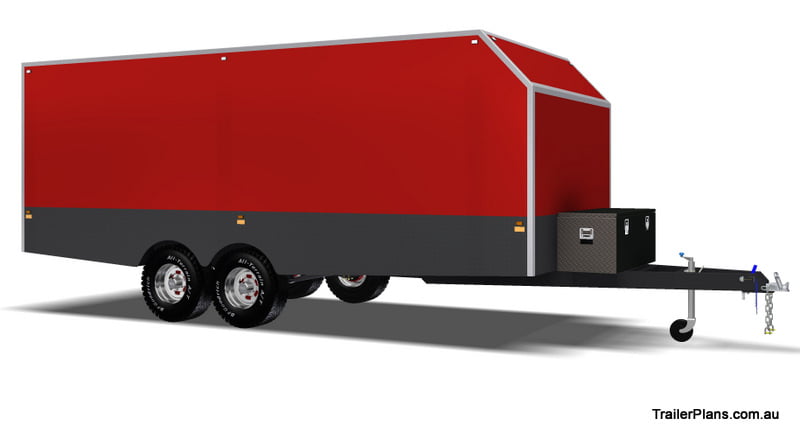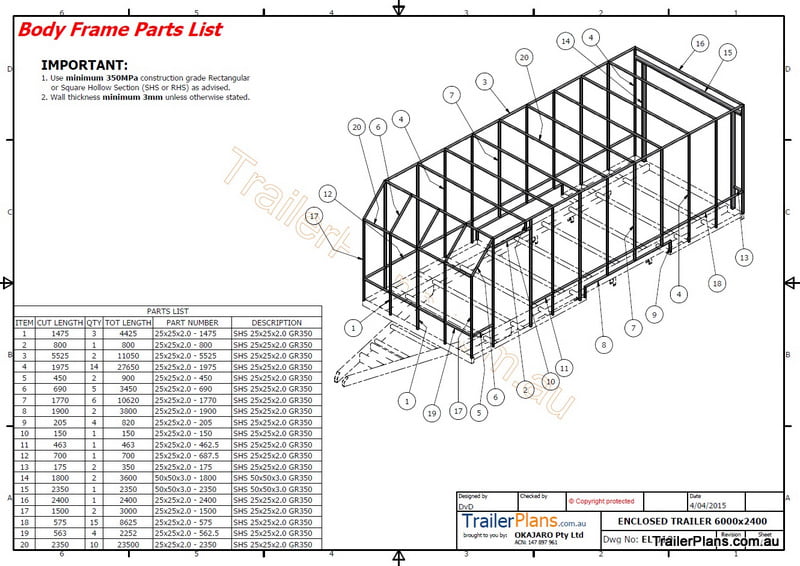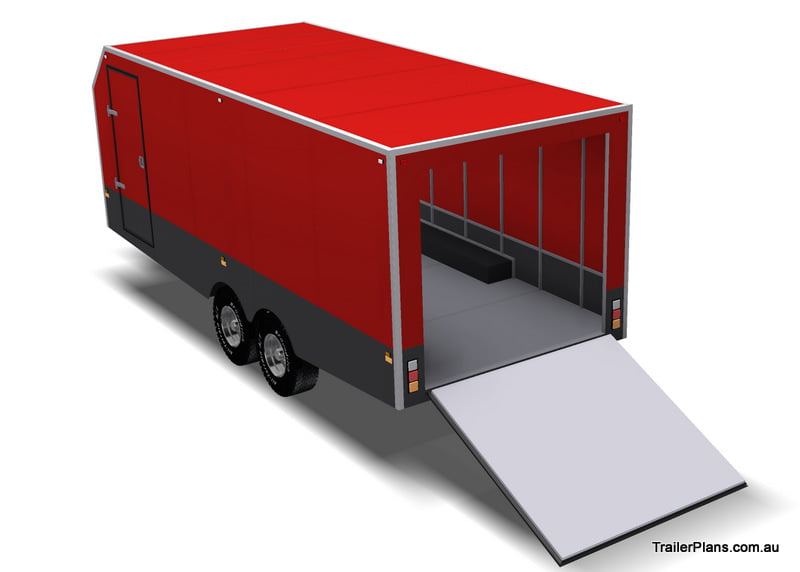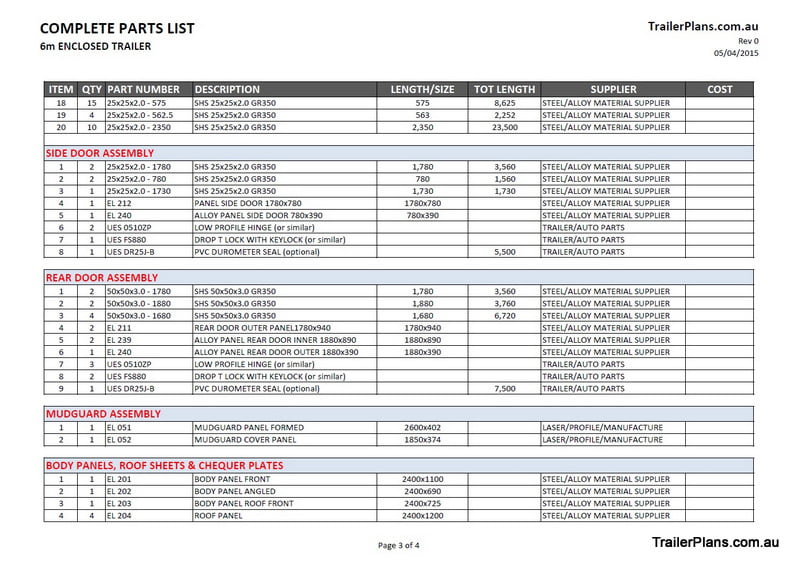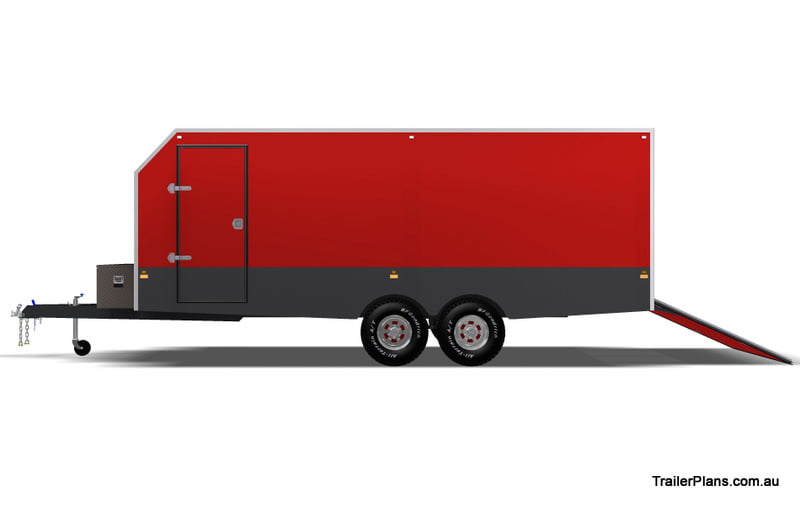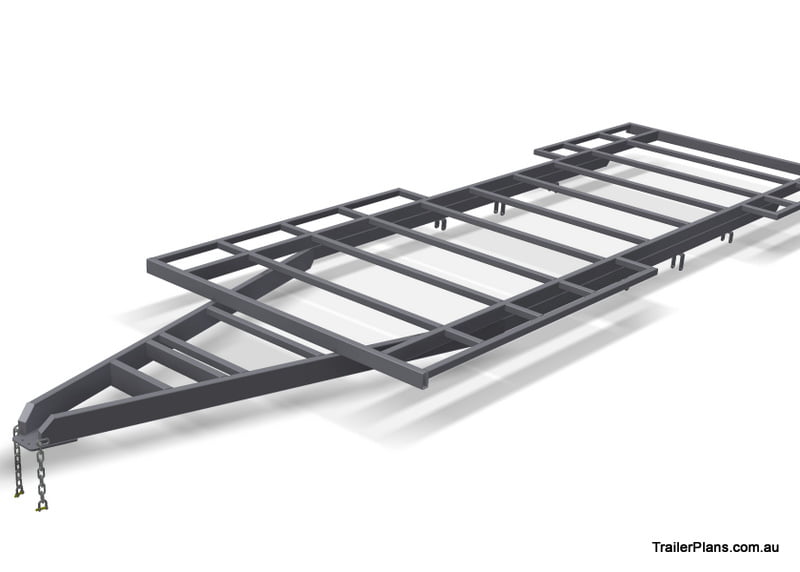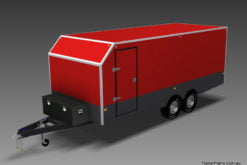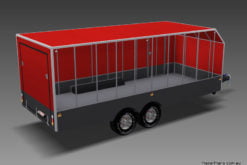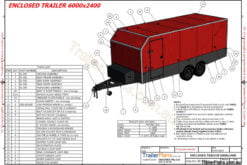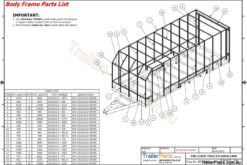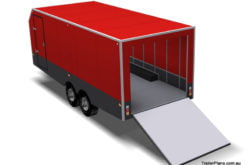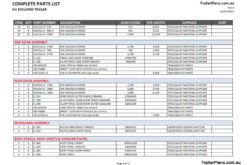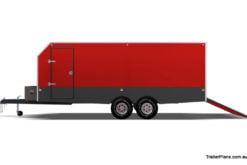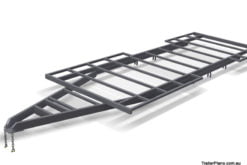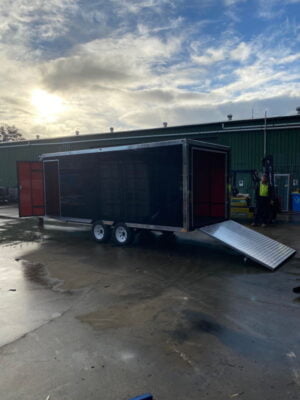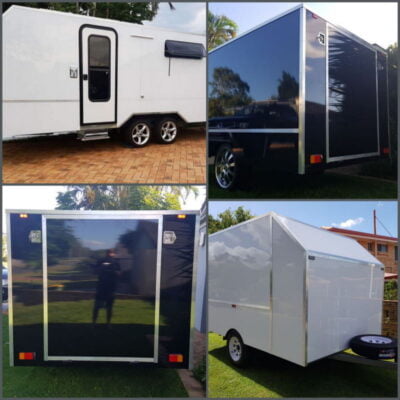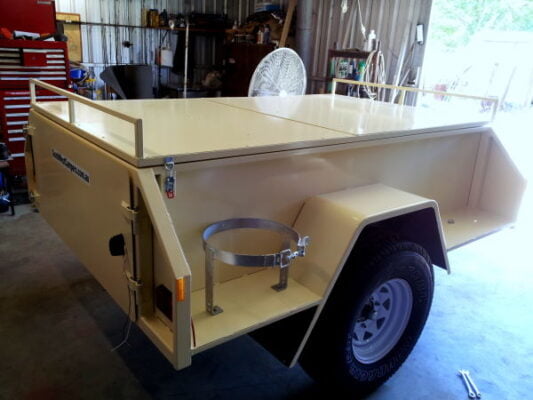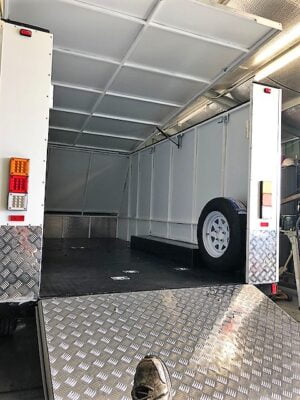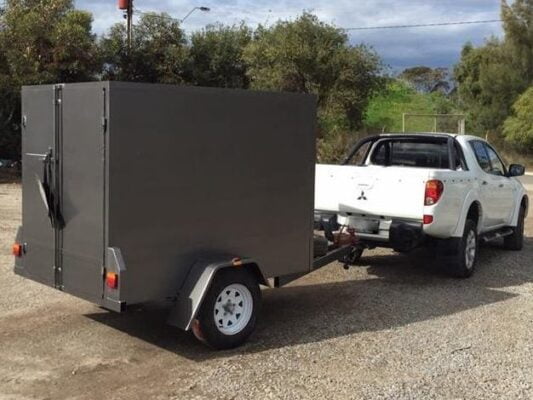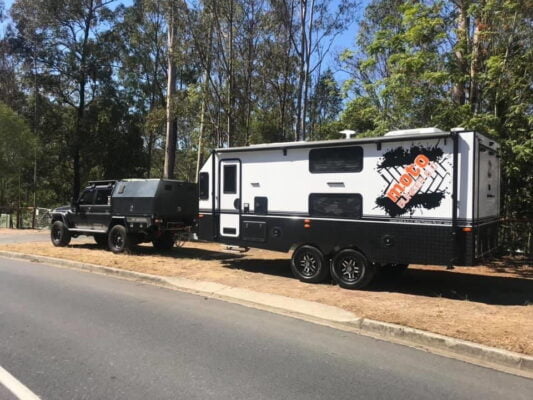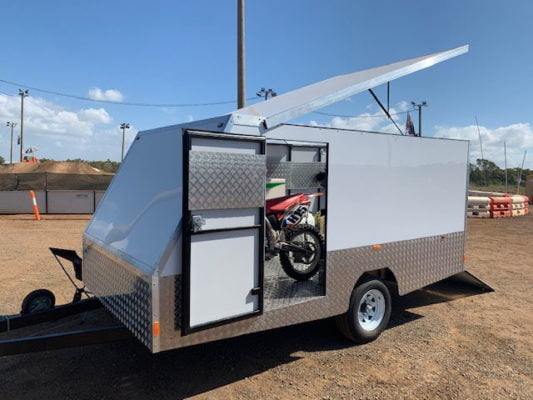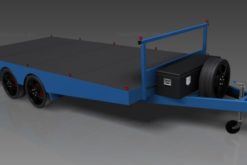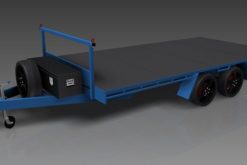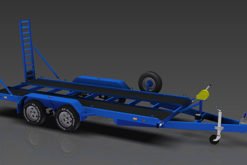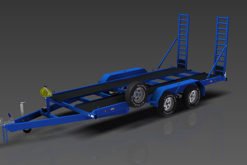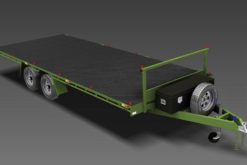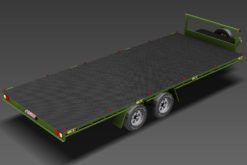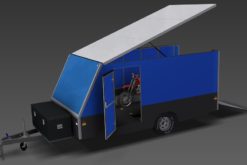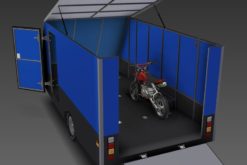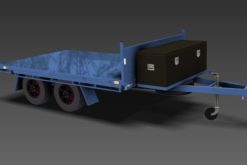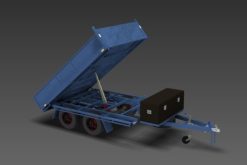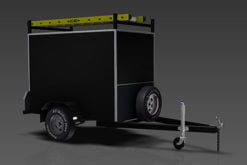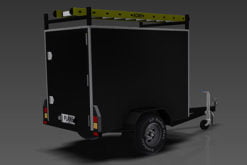6m Enclosed Trailer
A generous sized enclosed trailer with a load area of 6000x2400x2000 (about 20x8x6.5ft) and a maximum ATM of 3500kg, suitable for moving anything from motorbike, quads, furniture or even race cars. The enclosed trailer volume amounts to a very handy 29m³ (1040ft³) and there is a side door for quick access to the trailer. The rear door drops down to become a ramp for ease of loading. Chassis and frame is RHS construction and enclosed panel material can either be steel, zinc anneal, zinc aluminium, composite or suitable alternatives.
DIGITAL DOWNLOAD – Plans are delivered digitally immediately after payment to get your trailer build project going without delay.
The plans conform to the Australian National Code of Practice – Building Small Trailers (VSB1). Trailers built to comply with this code of practice can be registered for on-road use in Australia.
$79.00
- Enclosed Size LxWxH: 6000x2400x2000mm (±20x8x6½ft)
- Overall Size LxWxH: 7900x2400x2750mm (±26x8x9ft)
- Internal width between wheel boxes: 1770mm
- Max. ATM: 3500kg
- TARE: ±1800kg
- Load capacity: ±1700kg
- Chassis & Frame Construction: RHS (various sections)
- Suspension: Tandem Beam Axle & Leaf Springs (ALKO Roller Rocker)
- Features: Rear door ramp, side access door , finishing trim for a sealing and a professional look
- Contents: Detailed part & assembly drawings, assembly guide, parts & cutting lists, pictures and a number of optional drawing files (DXF & EXCEL files downloaded separately)
- File Size: 11.5MB (.PDF)
TRAILER BUILDS
More Info
- Robust design the exceeds ADR strength requirements.
- The design makes provision for a drawbar mounted spare wheel carrier.
- Chequer plate paneling all round.
- Alloy trim finish all round for water tight sealing and a professional finish.
- The rear door swings downward providing full access into the trailer from behind. This of course can be modified for alternative door arrangements.
- The drawing set and comprehensive assembly guide will assist you in every step of the construction and give you heaps of advice on brakes, axles, suspension and other components.
- Panel Fixing is not very hard when you know how. The plans provide plenty of information and detail on panel fixing.
The plans for this enclosed trailer will provide all the necessary drawings, instructions and parts lists to enable you to build with confidence, knowing that your trailer will comply with legal requirements. All the detail is provided to achieve a great professional finish by utilizing inexpensive trim on all external edges.
The trailer plans conform to the Australian National Code of Practice – Building Small Trailers (VSB1). Trailers built to comply with this code of practice can be registered for on-road use in Australia.
Plan Contents
Our plans and instructions are very detailed, comprehensive and easy to follow. Depending on the plan you choose, you will get a number of detailed drawings – at least one A4 drawing for each major assembly such as chassis assembly, body assembly, various sub-assemblies (tailgate, ramps…) and all major parts. Check the plan specifications for details. Furthermore, you will get detailed instructions, parts lists and material cut lists.
Each plan typically includes the following:
- Several detailed and fully dimensioned part & assembly drawings (A4 size)
- All dimension in metric units (mm), ISO weld symbols
- Comprehensive work & assembly instructions
- Electrical wiring diagram including round & flat plug wiring detail
- Detailed (enlarged) views of tricky or important bits
- Complete parts list of all manufactured & purchased components
- Complete cut list of all steel sections
- Welding details – where & how much of it
- A design that conforms to legal requirements
- Purchased item specifications
- Safety guidelines during construction
- Tools required
- Pictures & handy hints
- DXF files for parts that can be laser cut (Download a FREE DXF viewer here)
- All files in PDF format
Instant Downloads
Get your plans in a flash. Depending on the payment option you choose, you will receive a download link as soon as payment has been finalized so you can get your plans and be up and running straight away.

