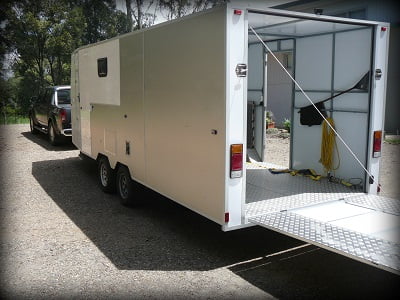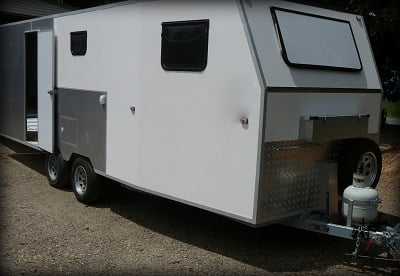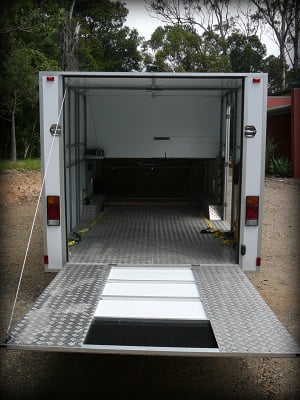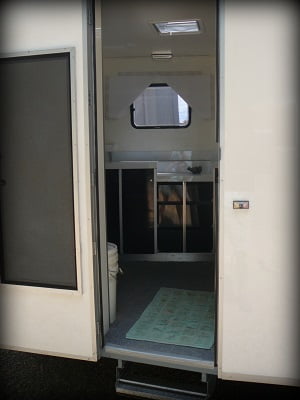ALL Trailer Builds, Enclosed Trailer Builds
Bruce’s Base Station
Bruce’s Base Station
This magnificent enclosed trailer was built by Bruce who used one of our flatbed plans (with some extensive modifications) to put this enclosed trailer together. The trailer internal area is split into a front living area and a large rear load area with external access doors in each zone.
The floor is clad with aluminium chequer plate and the body frame is made from 25mm steel RHS. Walls are a combination of 20mm fiberglass/foam and 3mm aluminium faced composite panels. This has helped keep the weight low as the trailer tips the scales at an impressive 2200kg loaded – pretty good for an enclosed trailer of this size. The external edges are trimmed with aluminium angle which finishes it off really well. The rear door drops down with a winch assisted system to create a loading ramp. There are two access doors – one on each side of the trailer. There is plenty of room for lots of toys here – sports car, quads, dirt bikes…
The front living area houses a kitchen and what seems to be an elevated bed area, a clever use of space allowing increased floor space in the rear load area. Nicely done Bruce. A number of modular windows as well as a roof vent make for a comfortable little spot.
Well done Bruce. Great trailer that no doubt would have taken some effort to put together. Wish you many happy and safe towing trips.
FOR MORE INFORMATION ON THE ENCLOSED TRAILERS





